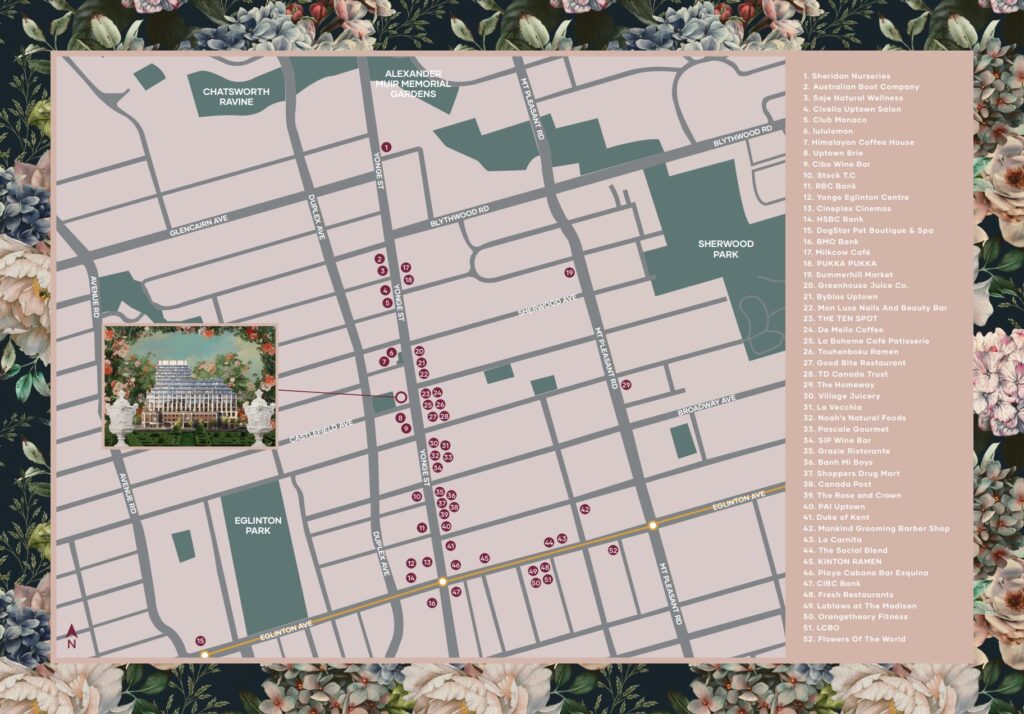- +1647-381-4000
- jolly@ubrealty.com
- 150 Eglinton Ave E, Toronto, ON M4P 1E8 Canada
Directed by the award-winning team at Hariri Pontarini Architects and Turner Fleischer Architects, the famed Capitol Theatre has been transformed into a stunning 14-storey residence.
Complete with interiors designed by Studio Munge, the stage is set to welcome a new era of inspiration to Toronto’s Midtown Village. From its 1914 debut to its last curtain call in 1998, the legend now known as The Capitol has been an icon of Toronto’s entertainment scene—treating three generations of theatergoers to eight decades of stage and screen gems.
The sumptuous 1,300-seat house, originally designed by John MacNee Jeffrey, was a decadent night out. Now reinvented as a grand new residence, it’s ready for a new era of memorable nights in.
A red carpet welcome for residents making their daily comeback and visitors making a guest appearance. The Capitol’s majestic marble archway, inlaid with brass, opens the door to a theatrical and glamorous reception.
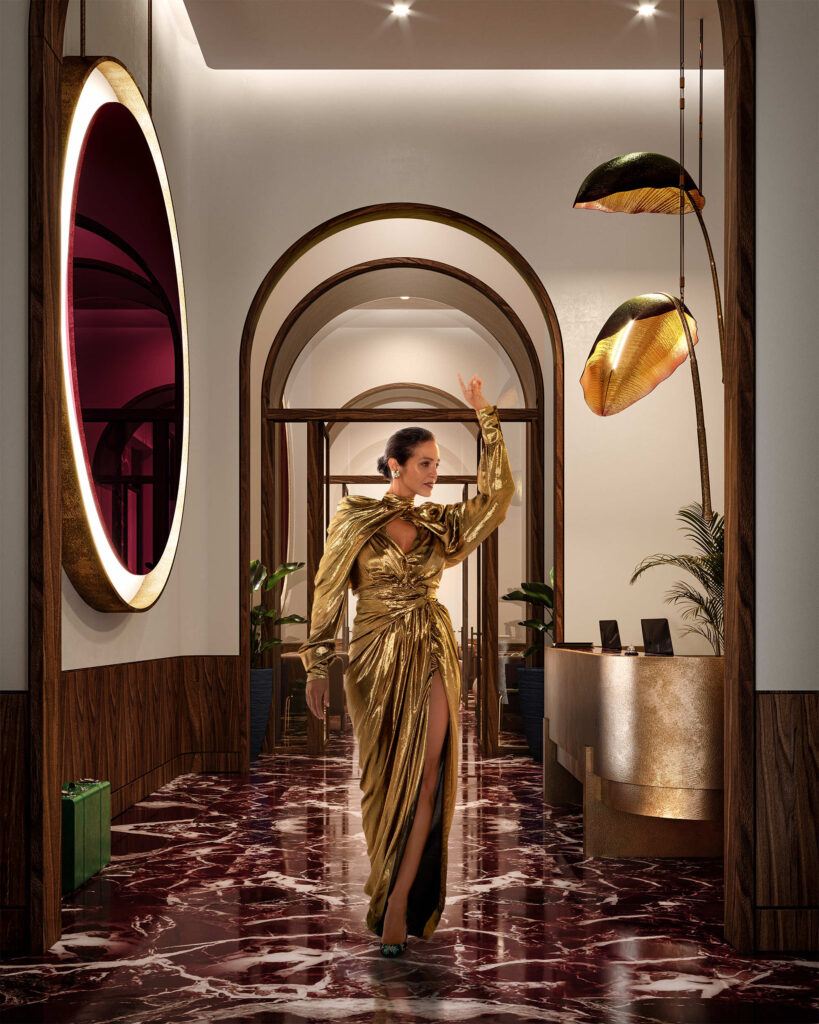
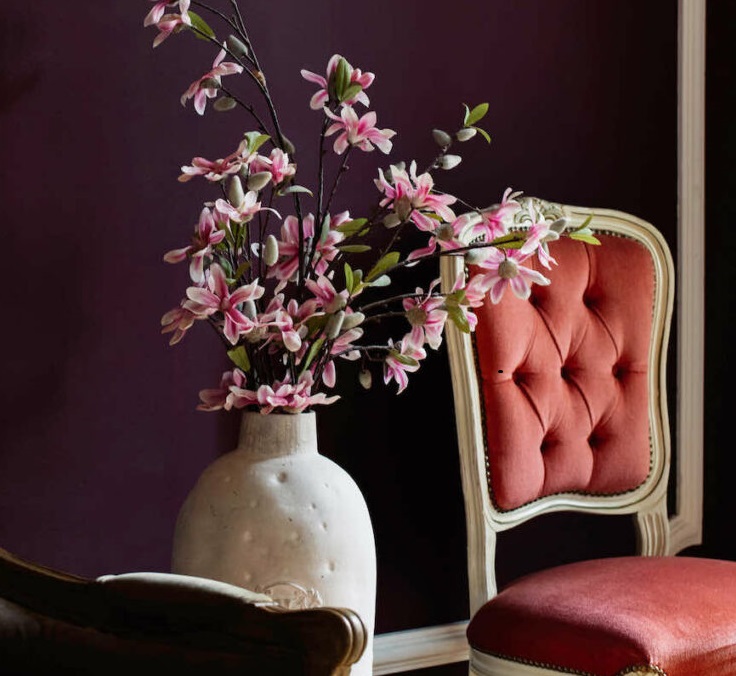

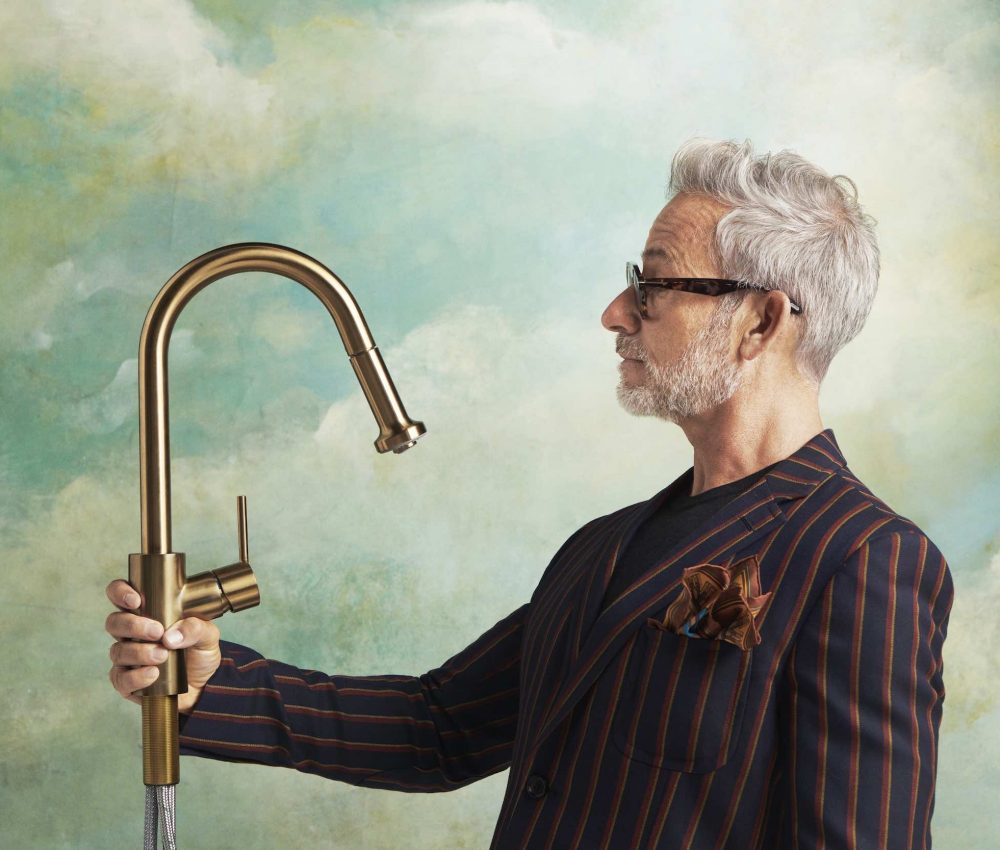
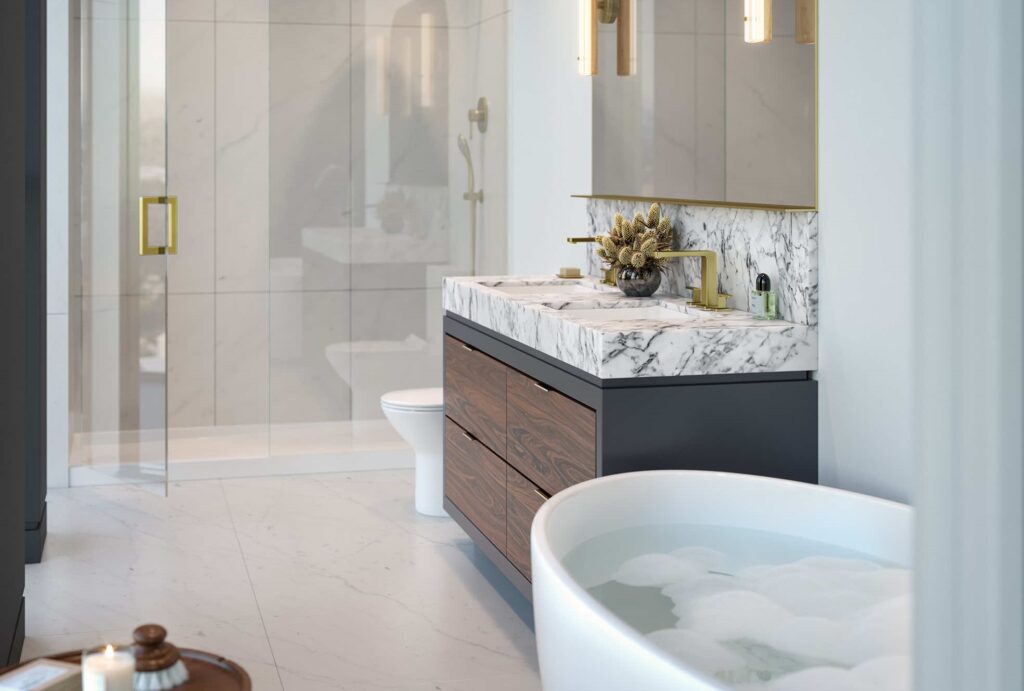
Boasting state-of-the-art Technogym equipment and a unique
material palette, the high-design training facility allows you to
enhance your body of work.
In a stylish statement of individuality, walls are upholstered with a vintage tan leather or clad with a contrasting rift-cut walnut veneer. Matte black and bronze metal accents infuse the cardio room and individual workout pods with energizing confidence.
The multipurpose golf simulator room acts as an intimate parlour with curated lounge furnishings for resident relaxation between swings, and a marble wet bar accented with burnished brass for festive libation.
From floor to ceiling, a whimsical palette of turquoise and citrine, plus tactile furnishings, animates the imagination of kids of every age.
Slightly retro and highly detailed, the social club features intricate marble inlays contrasting the bright travertine floors while a soulful walnut wainscoting echoes the lobby’s rich sense of arrival.
A greenhouse dining area punctuates this wonderland of artfully placed manicured hedges. Shaded under a marquee of fragrant blossoms, the Gardens couldn’t be more ideal for intimate tête-à-têtes and private gatherings.
